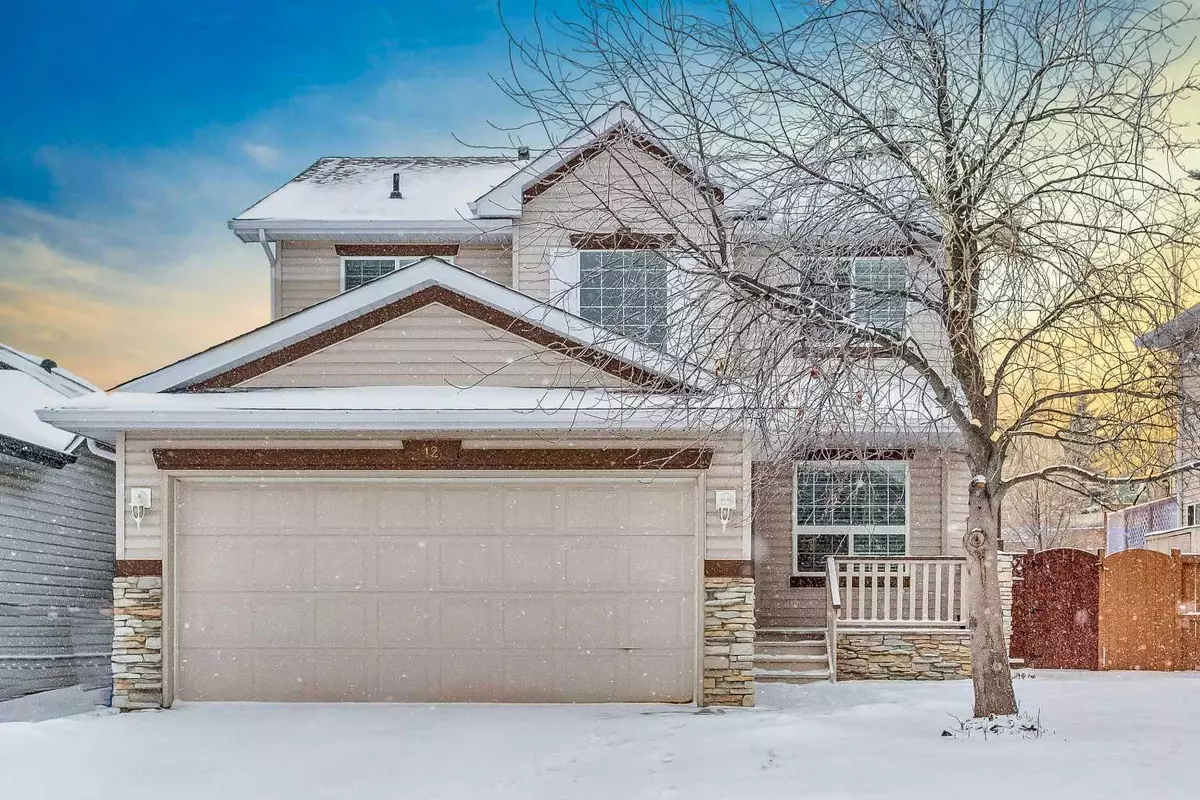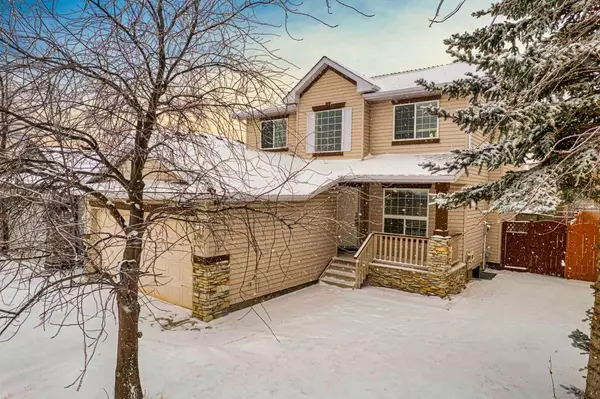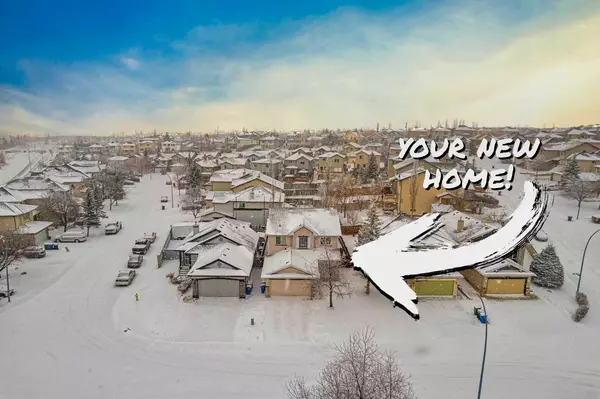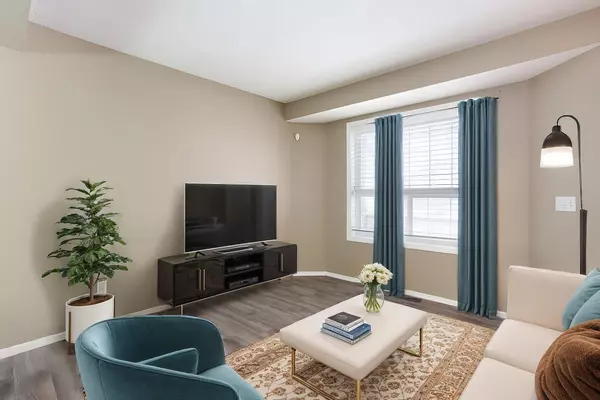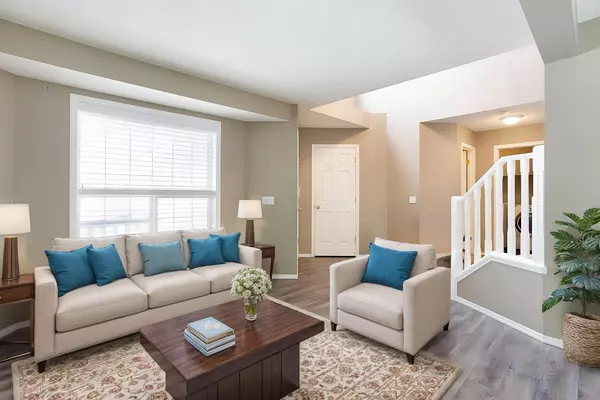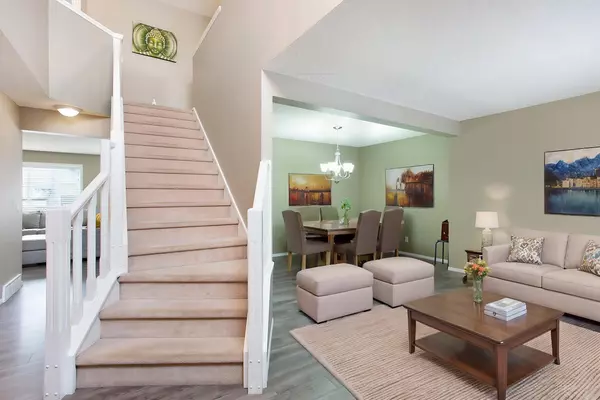5 Beds
4 Baths
2,112 SqFt
5 Beds
4 Baths
2,112 SqFt
Key Details
Property Type Single Family Home
Sub Type Detached
Listing Status Active
Purchase Type For Sale
Square Footage 2,112 sqft
Price per Sqft $357
Subdivision Panorama Hills
MLS® Listing ID A2188971
Style 2 Storey
Bedrooms 5
Full Baths 3
Half Baths 1
HOA Fees $250/ann
HOA Y/N 1
Year Built 2000
Lot Size 4,682 Sqft
Acres 0.11
Property Sub-Type Detached
Property Description
Located in a family-friendly neighborhood, this stunning home offers everything you need! With walking trails, array of schools, and parks just steps away, it's the perfect place for families of all sizes.
Inside, you'll love the open-concept layout, featuring a spacious family room and living room, ideal for entertaining. With four bedrooms upstairs and one in the fully finished basement, plus a main-floor office, this home is both functional and inviting.
The fully finished basement adds even more living space, boasting a large rec room, living area, and an additional bedroom. Step outside to a large, south-facing backyard, meticulously maintained and perfect for relaxation or entertaining.
The location is unbeatable! You're within walking distance to Vivo, Landmark Cinemas, Sobeys, Home Depot, and more. Plus, easy access to Stoney Trail, Deerfoot Trail, and the Calgary Airport makes commuting a breeze.
This home is a rare find—don't miss your chance to make it yours! Schedule your showing today!
Location
Province AB
County Calgary
Area Cal Zone N
Zoning R-G
Direction N
Rooms
Basement Finished, Full
Interior
Interior Features Kitchen Island, Open Floorplan, Pantry, See Remarks, Soaking Tub, Storage, Walk-In Closet(s), Wet Bar
Heating Forced Air
Cooling None
Flooring Carpet, Laminate
Fireplaces Number 1
Fireplaces Type Gas
Inclusions NA
Appliance Dishwasher, Dryer, Electric Stove, Refrigerator, Washer
Laundry Main Level
Exterior
Exterior Feature Private Yard
Parking Features Double Garage Attached
Garage Spaces 2.0
Fence Fenced
Community Features Park, Playground, Schools Nearby, Shopping Nearby
Amenities Available None
Roof Type Asphalt Shingle
Porch Patio
Lot Frontage 42.0
Total Parking Spaces 4
Building
Lot Description Back Yard
Dwelling Type House
Foundation Poured Concrete
Architectural Style 2 Storey
Level or Stories Two
Structure Type Stone,Vinyl Siding,Wood Frame
Others
Restrictions Easement Registered On Title,Utility Right Of Way
Tax ID 95377851
Virtual Tour https://home.newlisting.io/12panamountcresnw/?mls
"My job is to find and attract mastery-based agents to the office, protect the culture, and make sure everyone is happy! "

